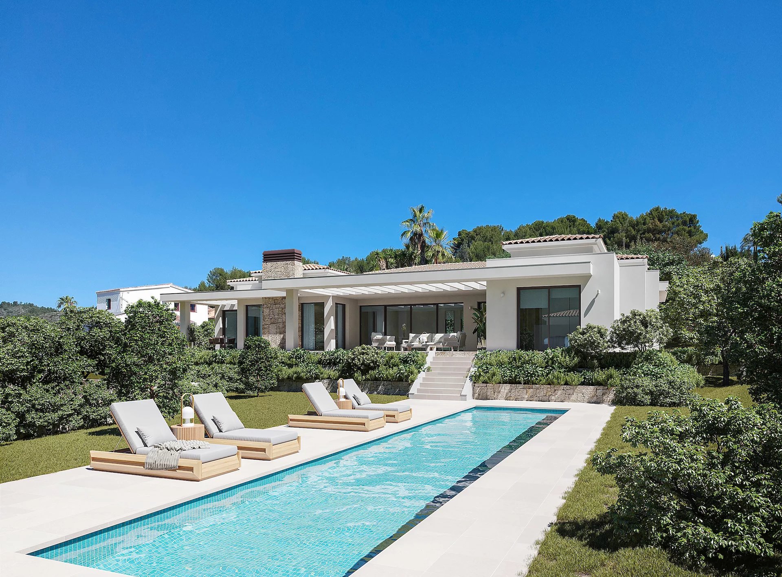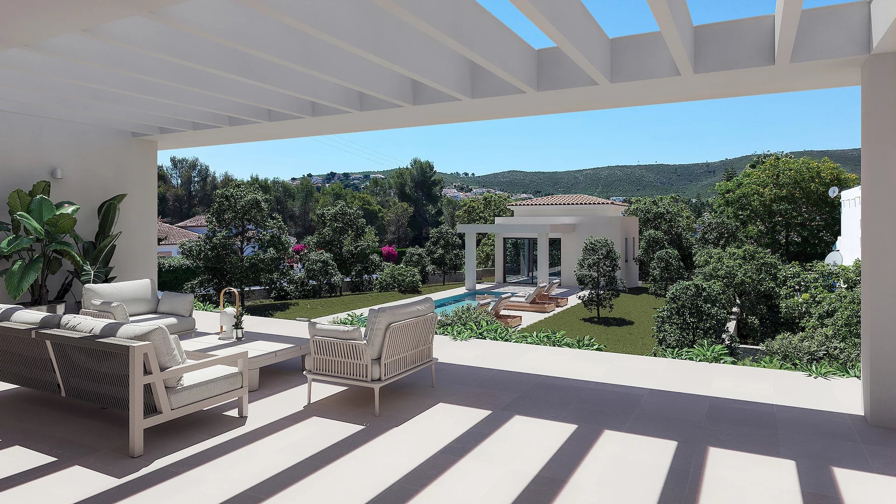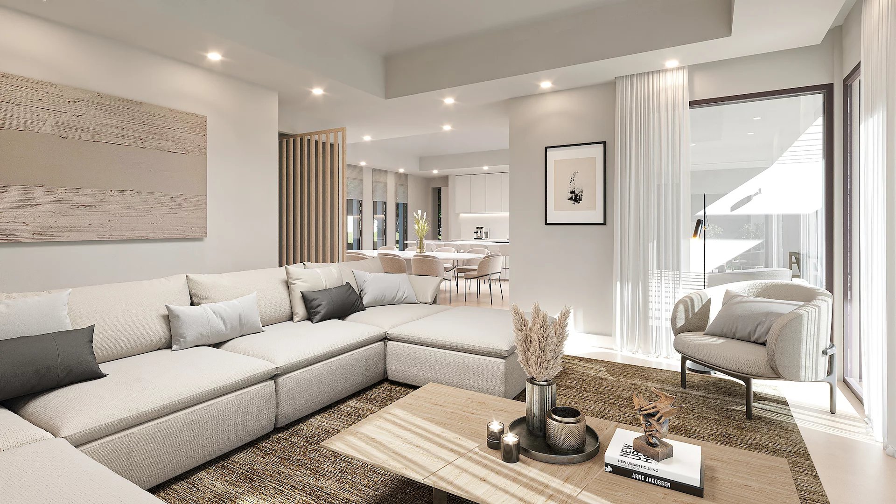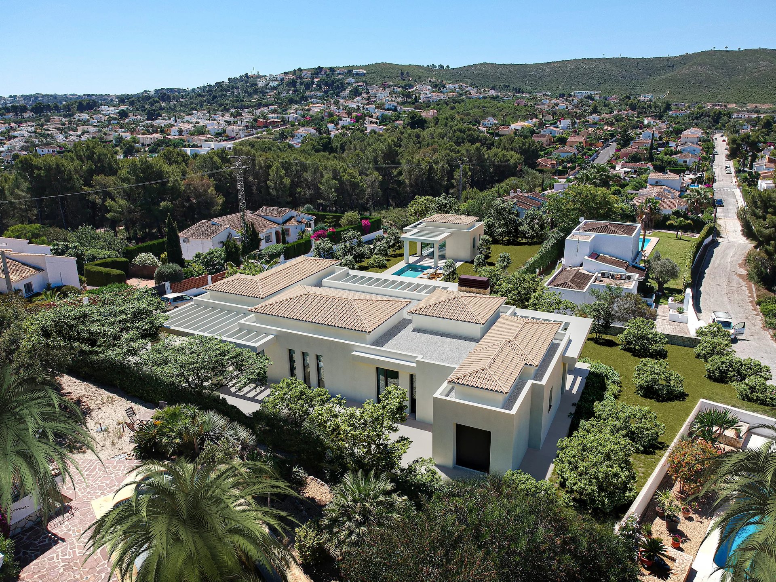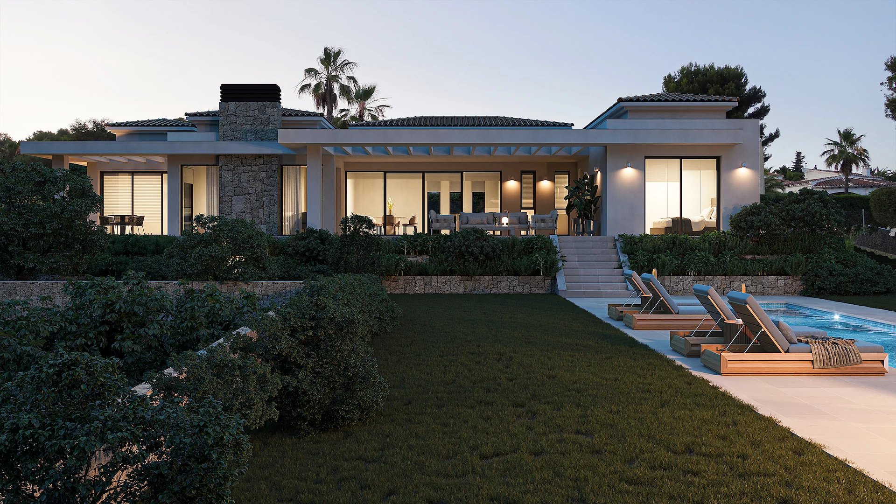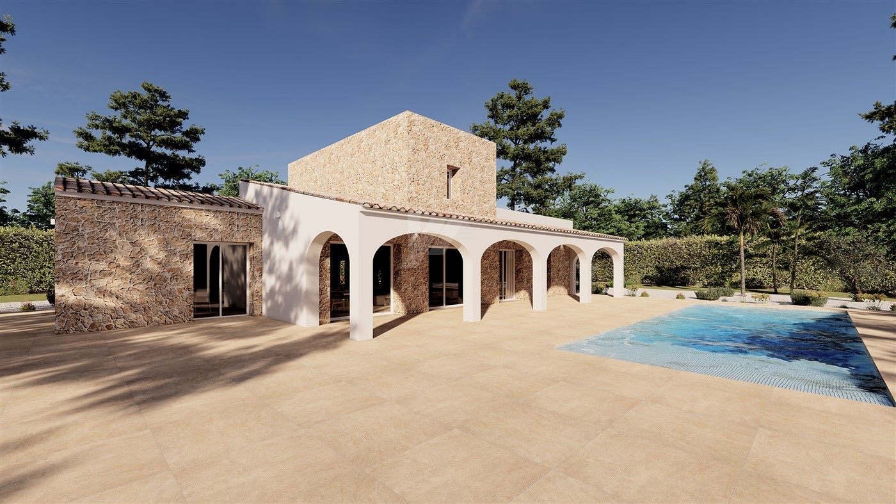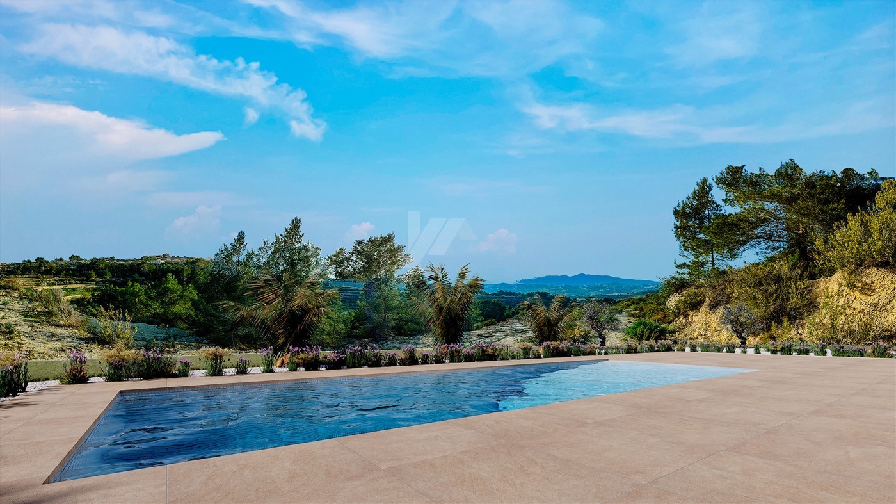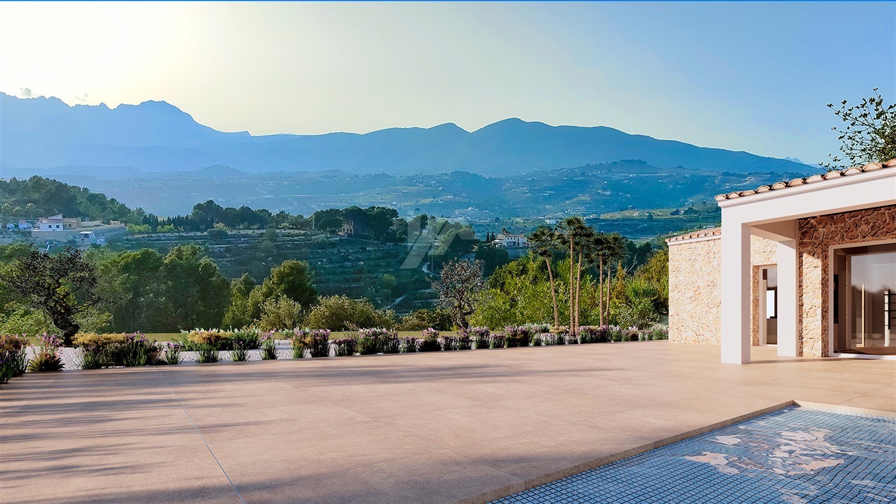- 4 Bedrooms
- 4 Bathrooms
- 420m2 House
- 1741m2 Landscape
Description
New build project in Javea Located in a centrally situated neighborhood in Javea, this detached and playful villa is nestled on a south-facing plot. The entire villa is single-story and features a separate studio in the garden, complete with its own bathroom and even a basement. The 1741 m2 plot is less than a 5-minute drive from Javea's beach and is conveniently located within short driving distance of other amenities such as supermarkets, restaurants, and international schools. The main house revolves around the spacious kitchen with an utility room, serving as the heart of the home. The kitchen boasts a perfect indoor/outdoor flow, abundant natural light, and provides access to the large partially covered veranda (naya), allowing for year-round enjoyment of outdoor living. On the west side of the house, you'll find the living room with a fireplace, offering views towards the southwest and stunning sunsets in the evenings. Additionally, the master bedroom with a terrace, a generous bathroom, and a walk-in closet are also situated on this side. On the east side of the house, there are two spacious bedrooms, each with its own bathroom and terrace, making them perfect for guests or growing children. This side has its own entrance and can be closed off from the main house. From the main dwelling, you have a view of the garden, which features a generously sized rectangular swimming pool measuring 14x3 meters—ideal for swimming laps. There is also a studio that can be customized to your preferences, whether as a guest studio or a home office.
Property features
- Property type:
- Detached Villa
- Sales class:
- Resale
- Location:
- Javea
- Swimming pool:
- Yes
- Barbecue
- Airconditioning
- Carport
- Double glazing
Areas
- 420m2 House
- 1741m2 Landscape
Distances
Thank you for your interest, we will be in touch shortly.
Location
- Spain
- Costa Blanca North
- Javea
