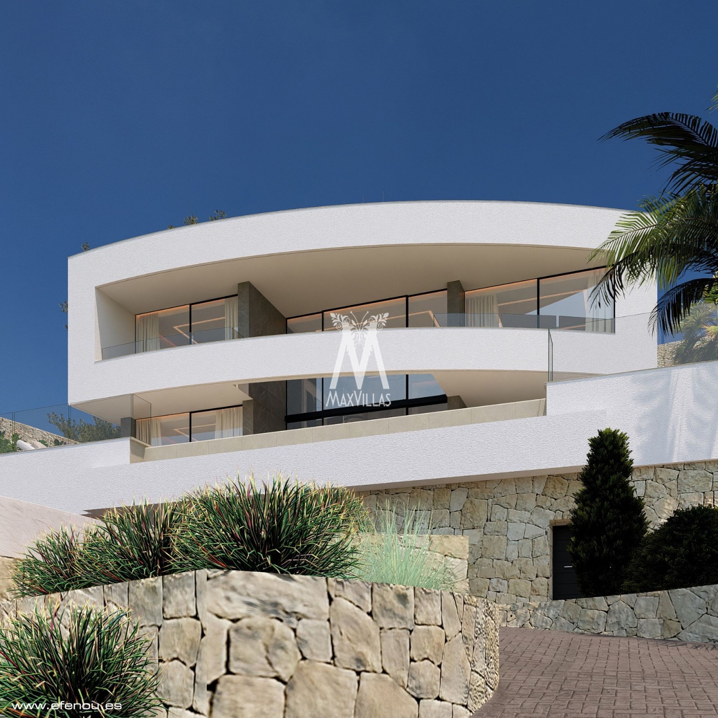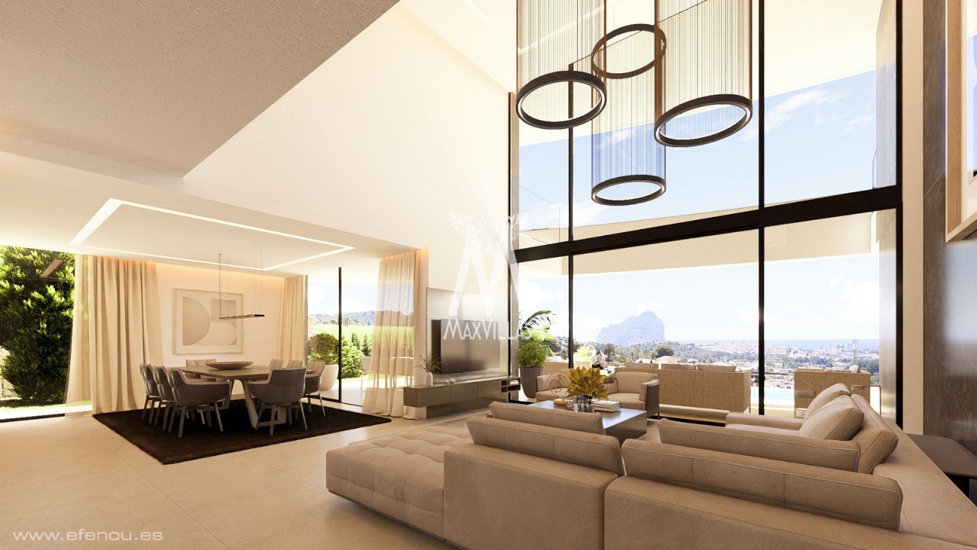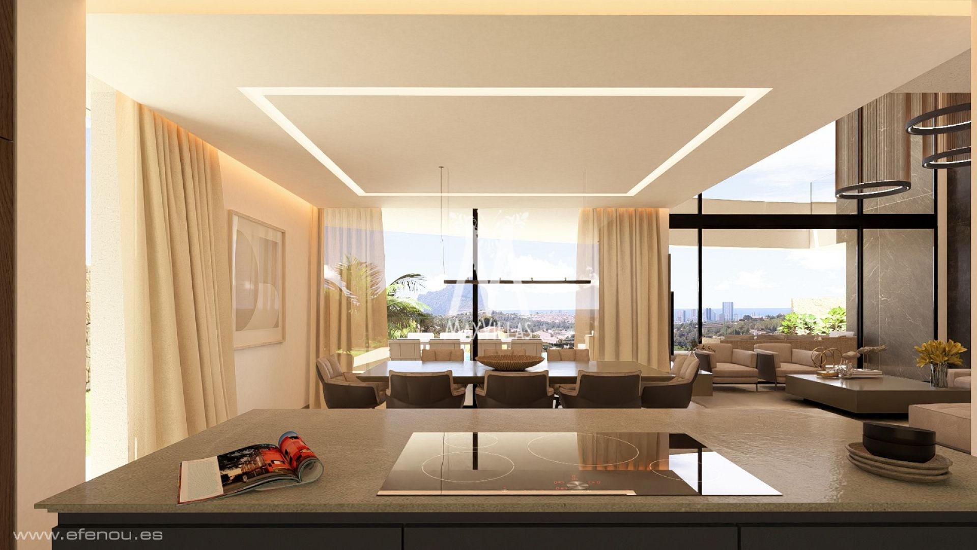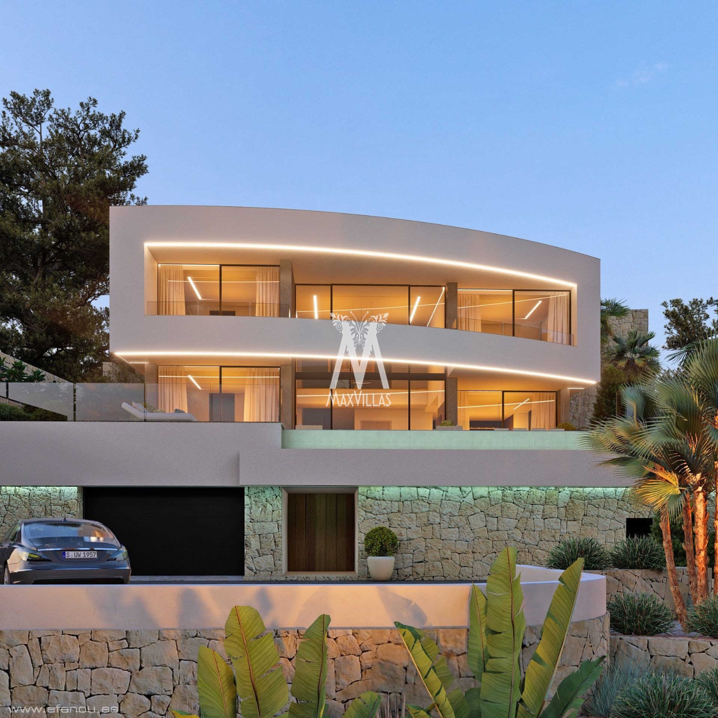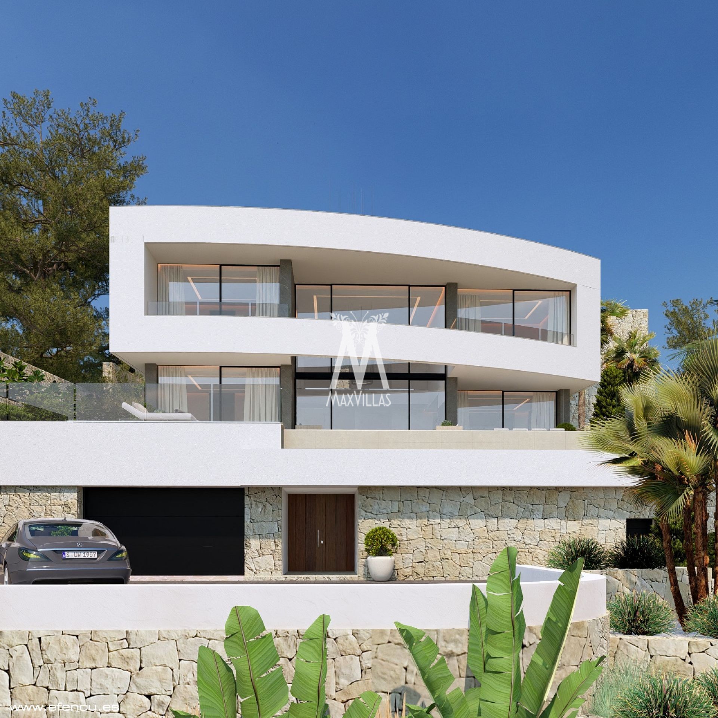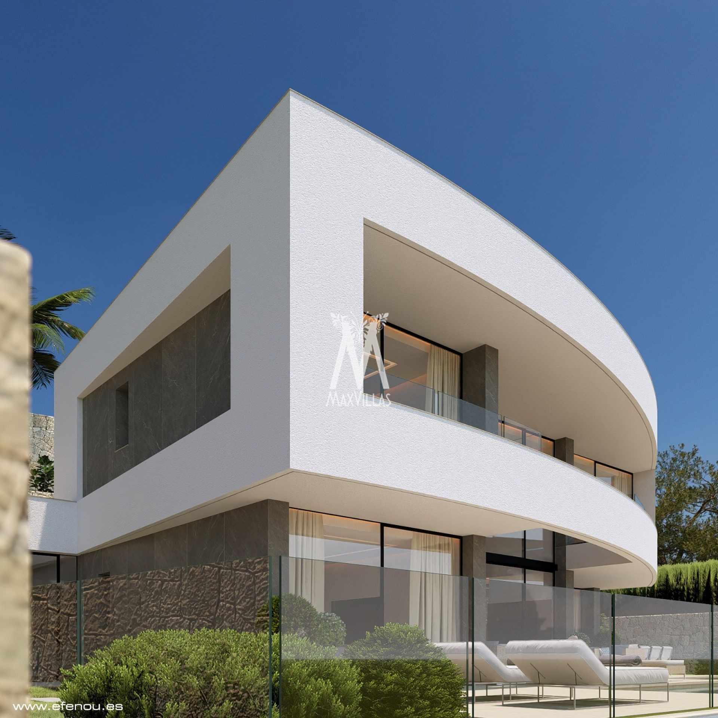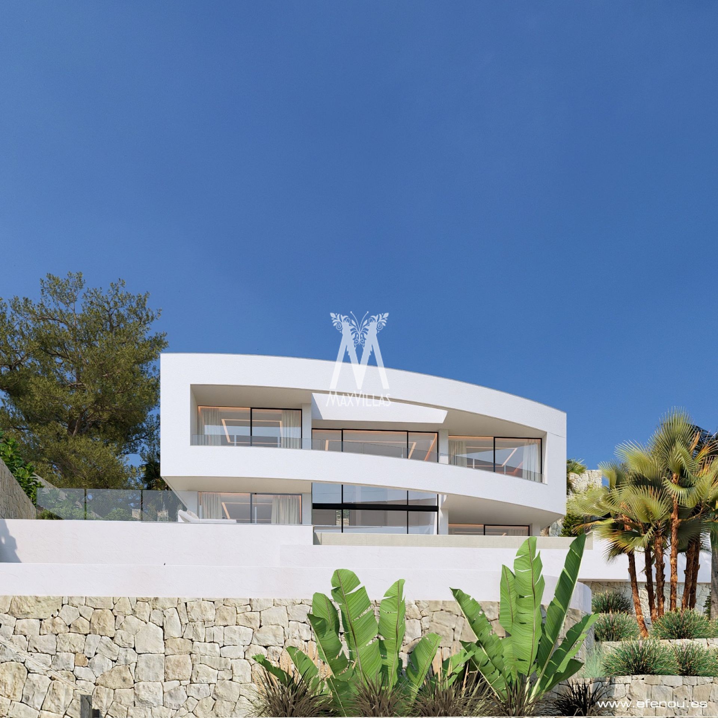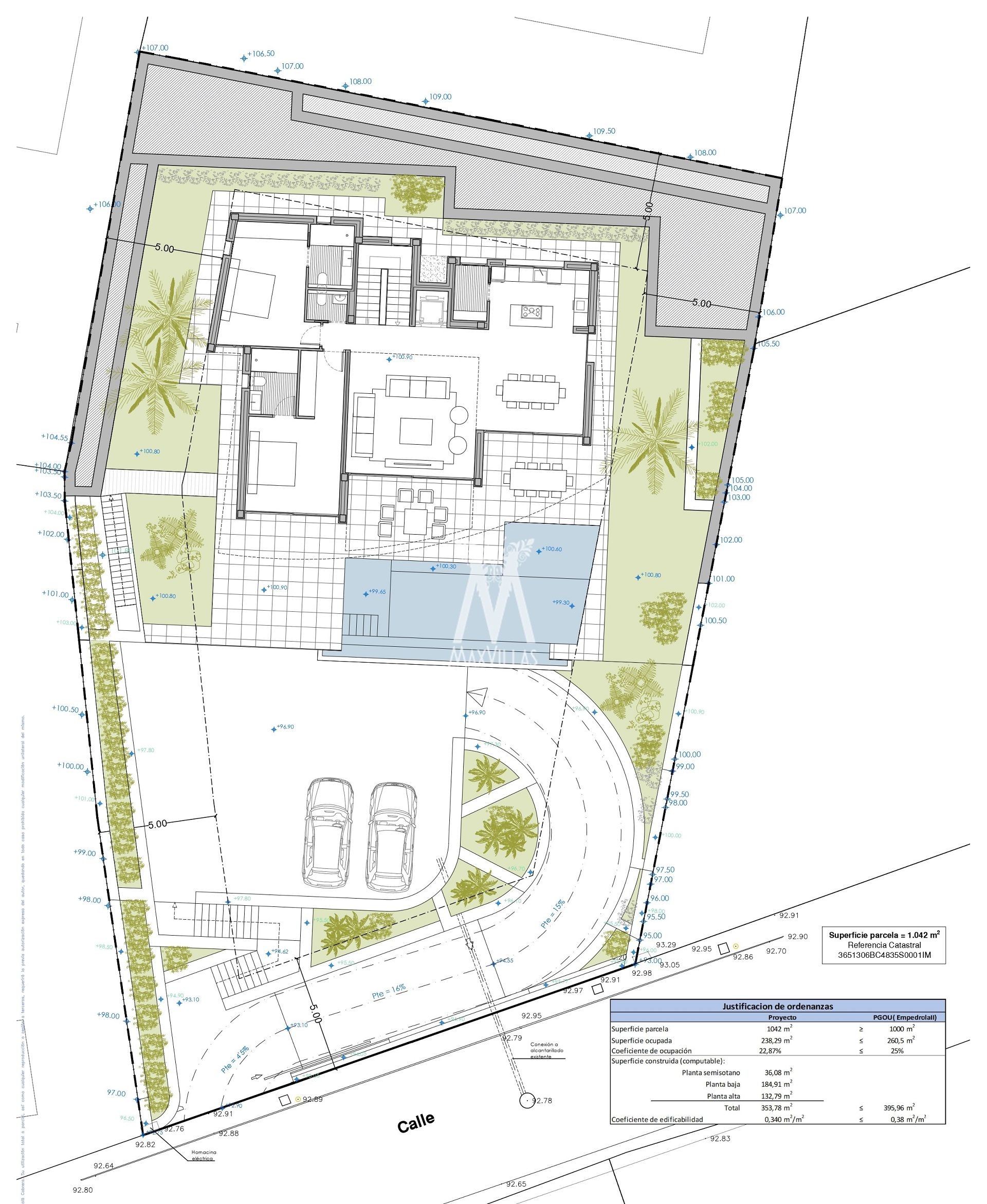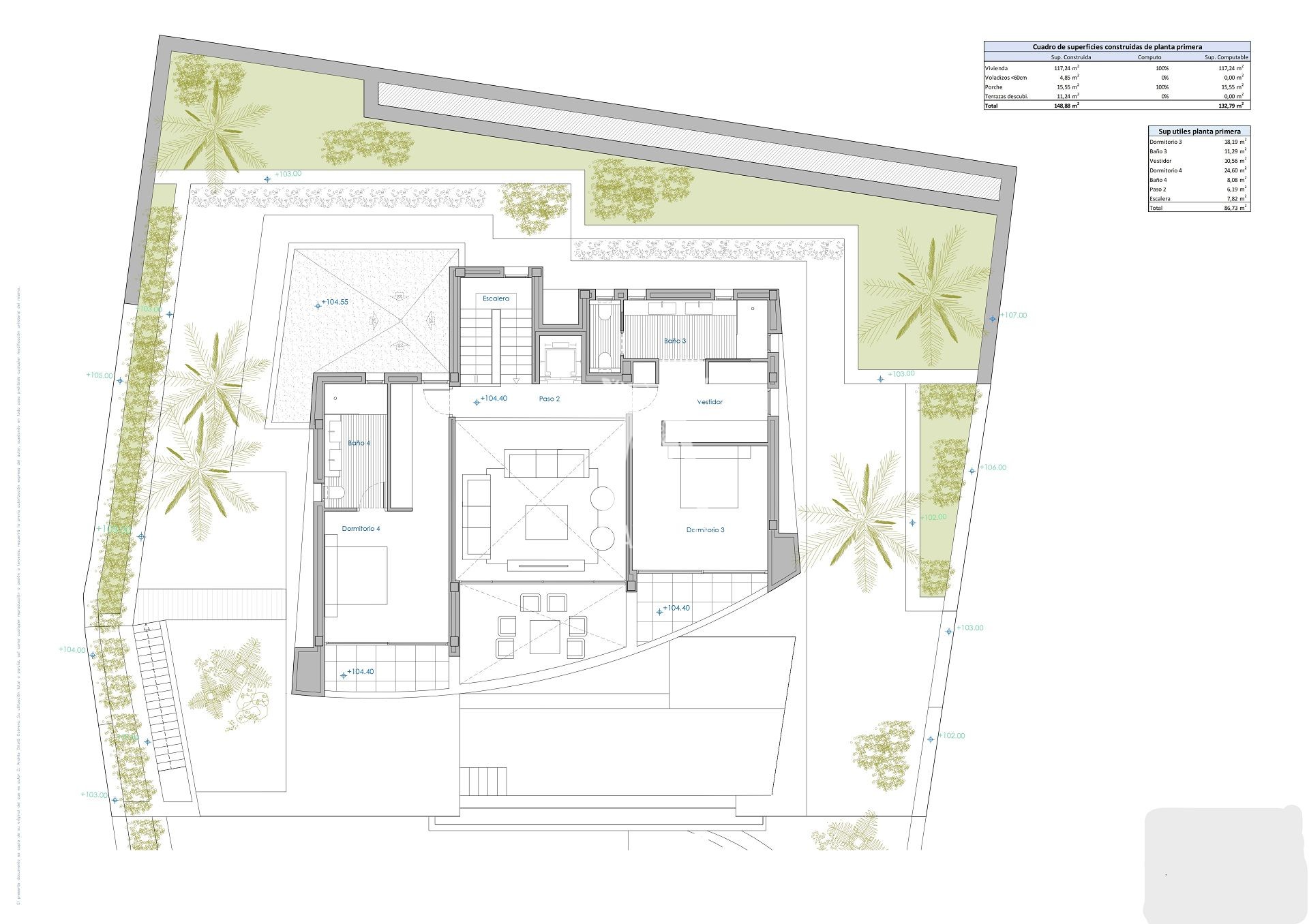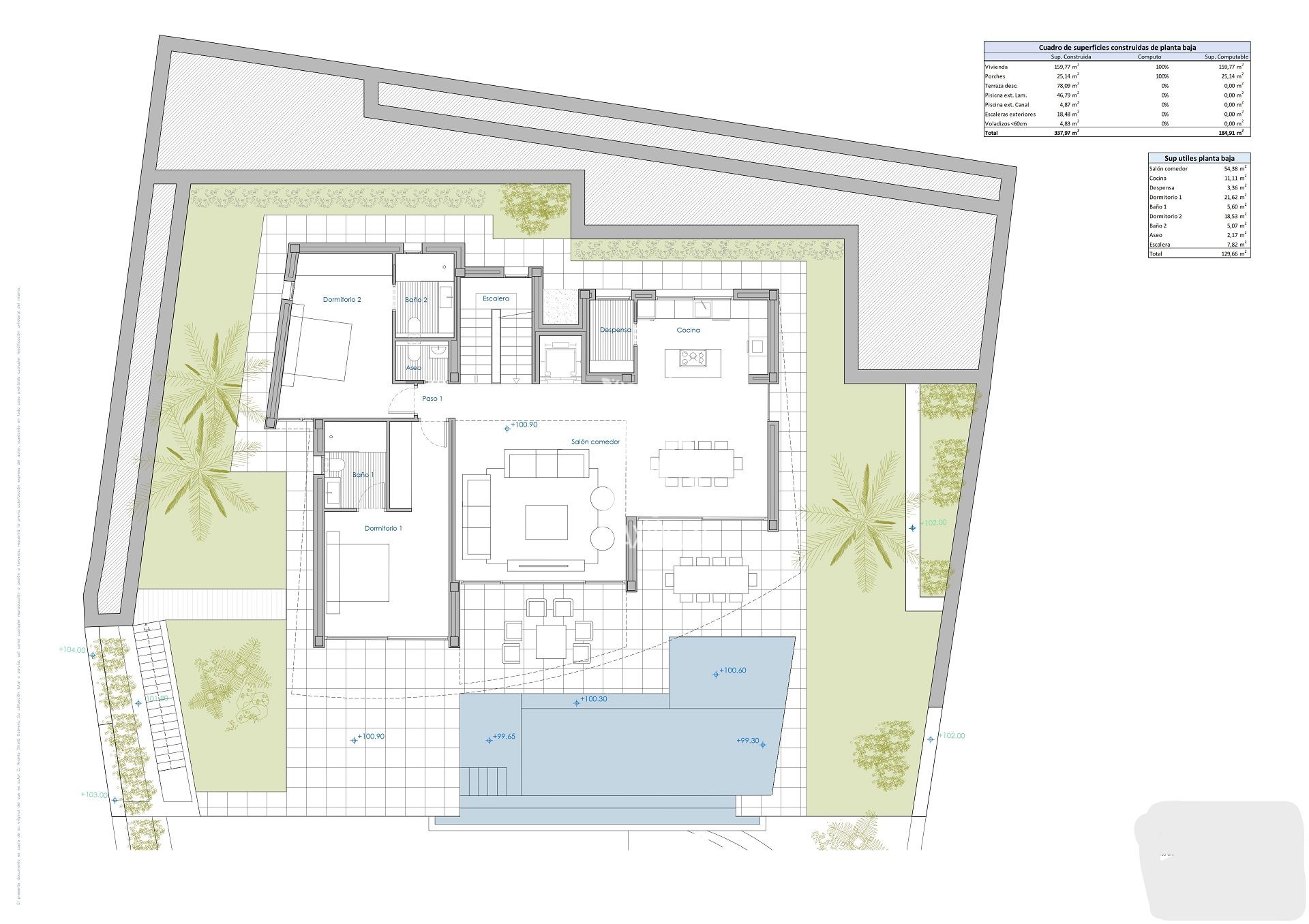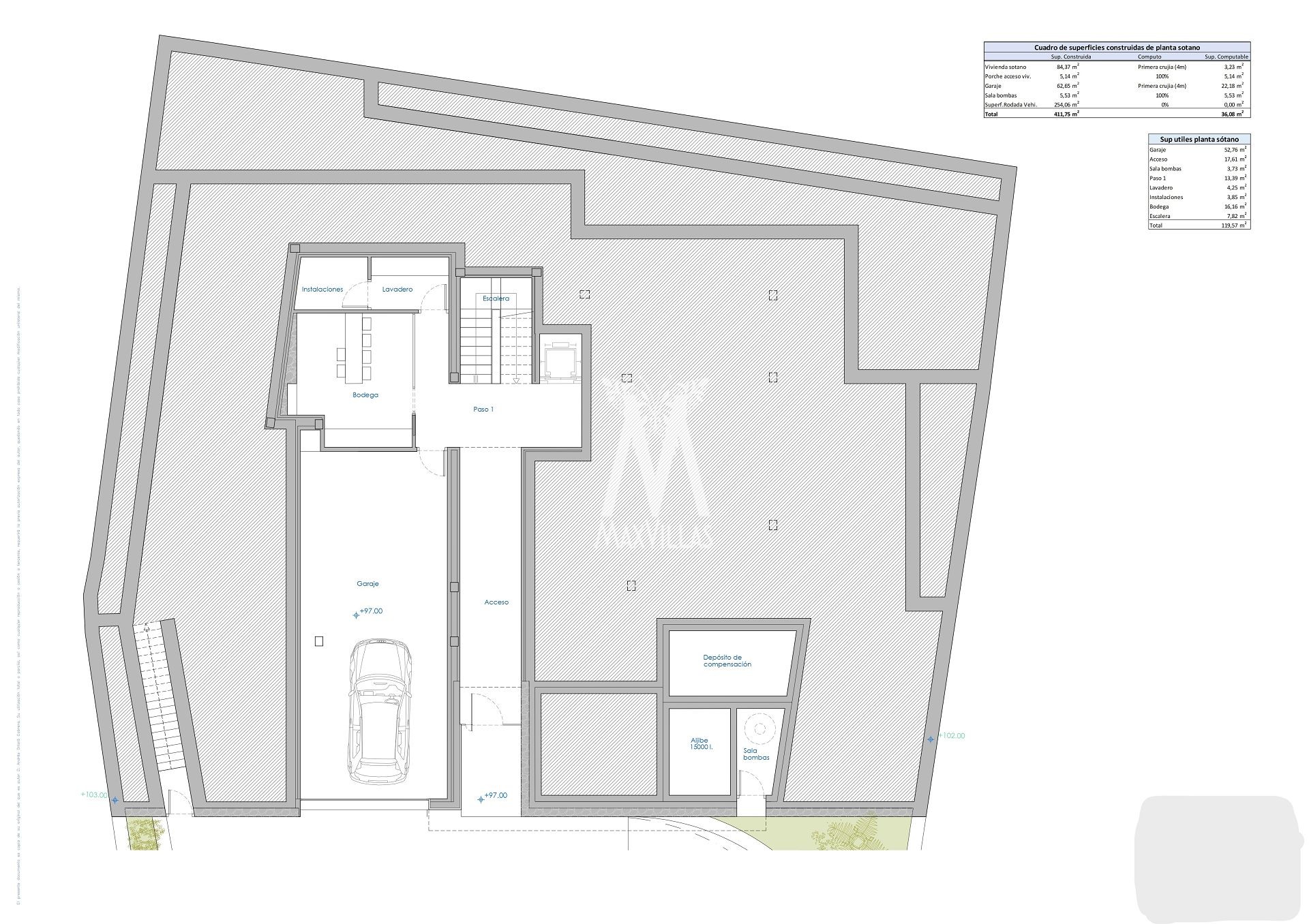- 4 Bedrooms
- 4 Bathrooms
- 335m2 House
- 1042m2 Landscape
Description
This villa with a built area of 898 m2, built on a plot of 1042 m2, offers spectacular views of the sea and the "Peñón de Ifach" in Calpe. The house is distributed over 3 floors, connected by an internal staircase and a lift. From the entrance to the garden through automatic doors, you have direct access to the garage entrance on the semi-basement floor where outside there is a large parking area with space for several cars. Semi-basement floor: from the street you have access to the plot and access to the garage of 52m2. Here you will also find a laundry room and a wine cellar. Ground floor: through an internal staircase or lift you go upstairs and have direct access to the house. There is a spacious living room with access to a porch of 25 m2 and the pool with a large terrace of 78m2. Here there is also an open kitchen to the living/dining room, and 2 bedrooms with en-suite bathroom and a guest toilet. Upper floor: here you will find 2 double bedrooms each with their own en-suite bathroom and two open terraces.
Property features
- Property type:
- Detached Villa
- Sales class:
- New build
- Location:
- Calpe
- Swimming pool:
- Yes
- Airconditioning
- Terrace
- Double glazing
- Built-in wardrobes
Areas
- 335m2 House
- 1042m2 Landscape
Distances
Max Villas, Benissa
Location
- Spain
- Costa Blanca North
- Calpe

