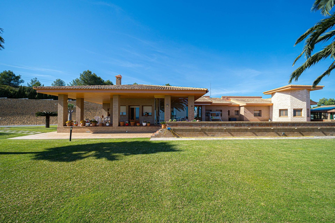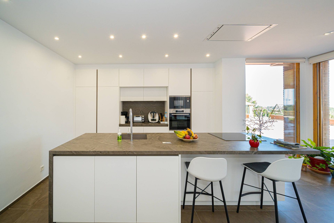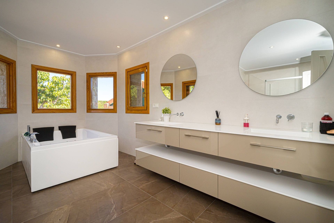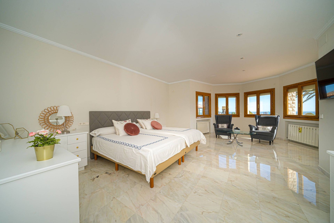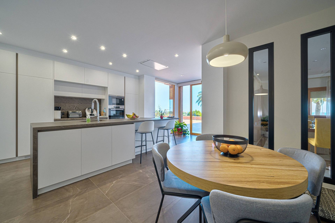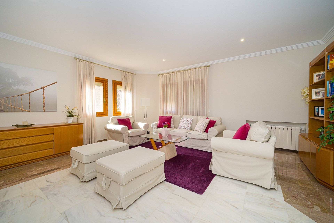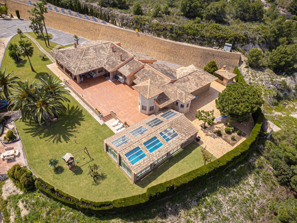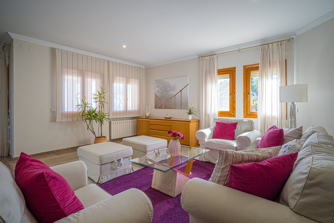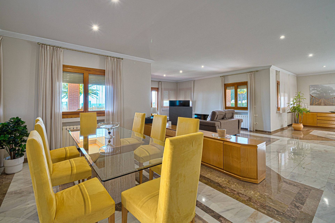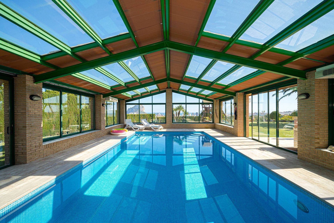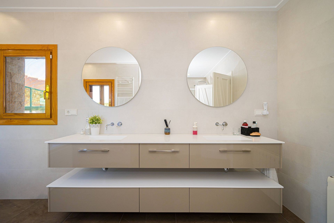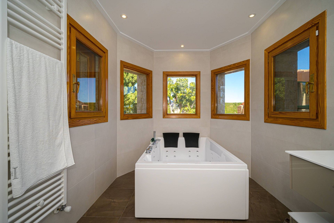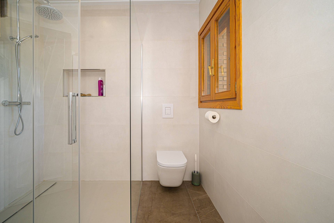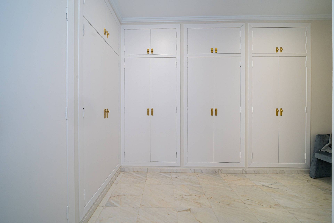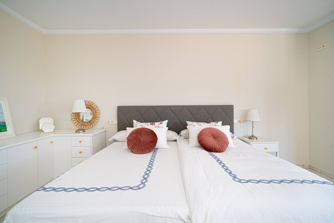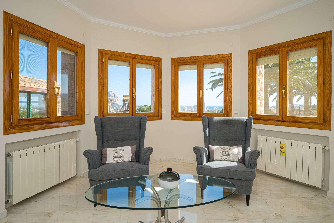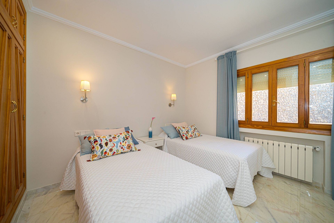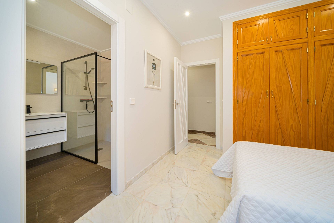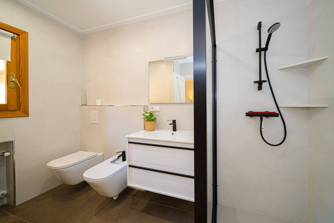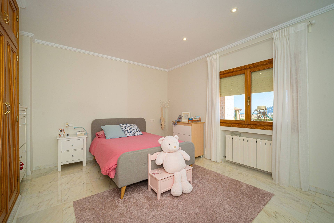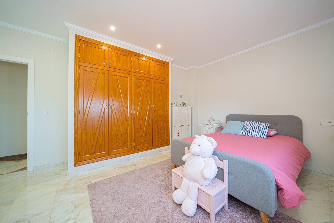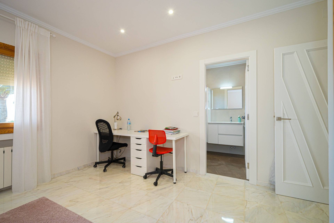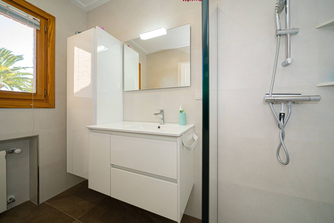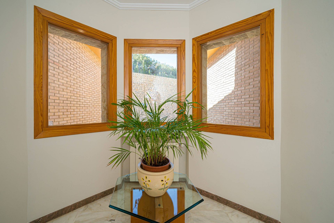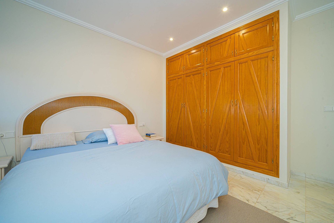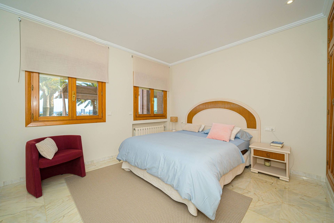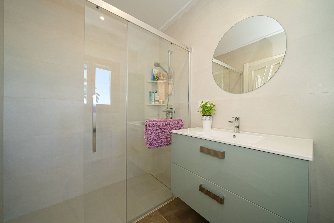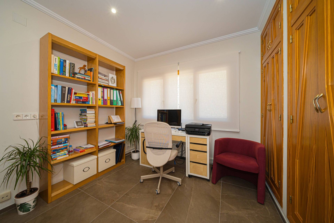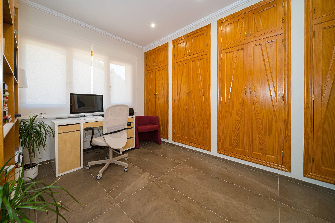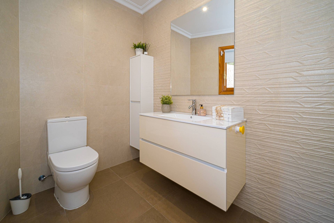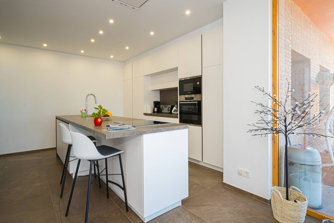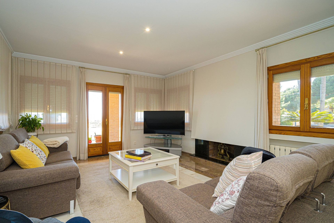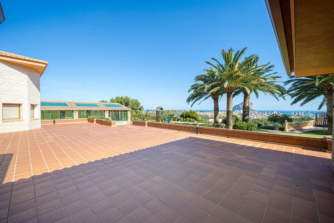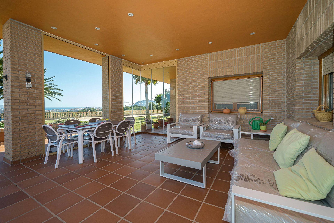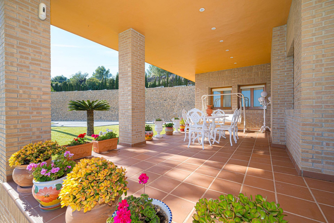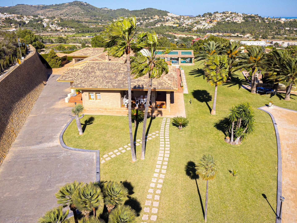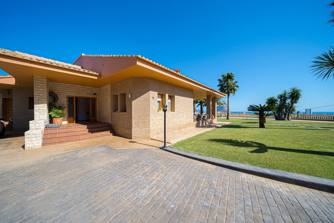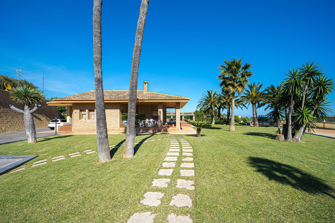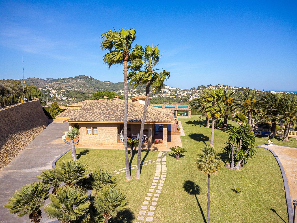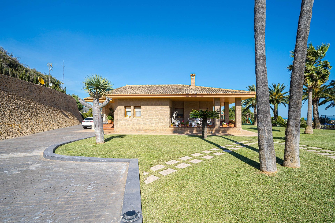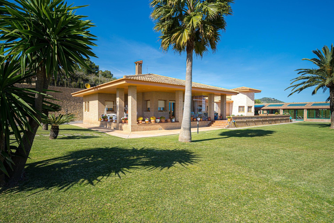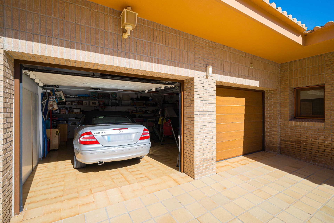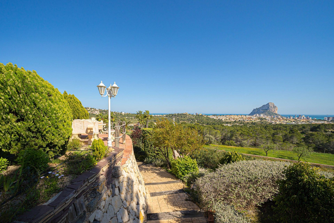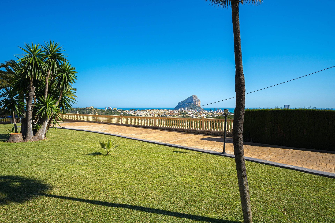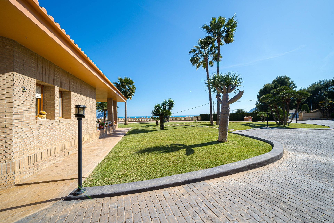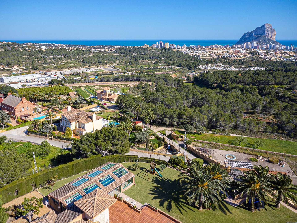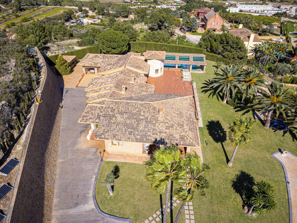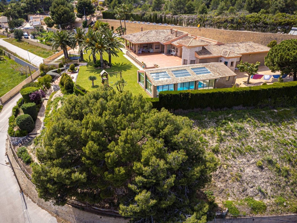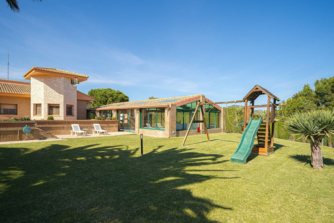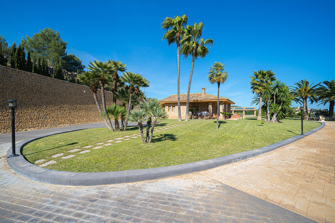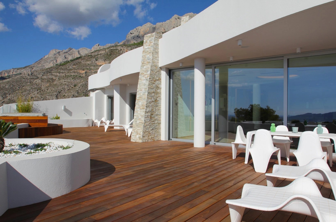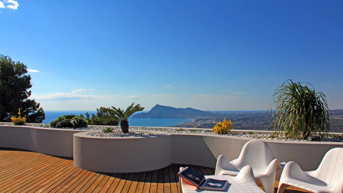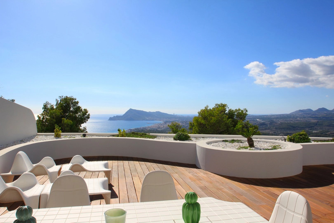- 5 Bedrooms
- 5 Bathrooms
- 450m2 House
- 10760m2 Landscape
Description
This beautiful, one-level villa offers panoramic views of the bay of Calpe and the Peñon de Ifach. Through the entrance you enter a large living/dining room (approx. 80m2) from which you have access to the naya and a large side terrace. On the other side of the entrance you will find a fully equipped kitchen, which has a cooking island, and a dining room. Here too you have access to the naya. There is also a guest toilet, a room that is now used as an office and three double bedrooms with en suite bathrooms and large fitted wardrobes. The master bedroom has a dressing room, a bathroom with shower and hydromassage bath and a small room with table and chairs. From the hallway you reach the double garage. There is also a small workshop. Special features: The villa is equipped with radiators and air conditioning (split cold/warm), marble floors and wooden windows with double glazing and electrically operated blinds. There is an alarm system and oil-fired central heating. The swimming pool is covered and here you will find both a shower and a toilet. There is a private well on the property that supplies the large garden with water. A photovoltaic system with 20 solar panels has recently been installed.
Property features
- Property type:
- Detached Villa
- Sales class:
- Resale
- Location:
- Calpe
- Swimming pool:
- Yes
- Airconditioning
- Terrace
- Utility room
- Garage
- Central heating
- Alarm system
- Double glazing
- Built-in wardrobes
Areas
- 450m2 House
- 10760m2 Landscape
Distances
Max Villas, Benissa
Location
- Spain
- Costa Blanca North
- Calpe
